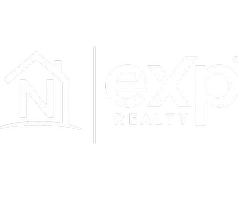$490,000
$490,000
For more information regarding the value of a property, please contact us for a free consultation.
4 Beds
4 Baths
2,625 SqFt
SOLD DATE : 09/12/2022
Key Details
Sold Price $490,000
Property Type Single Family Home
Sub Type Detached
Listing Status Sold
Purchase Type For Sale
Square Footage 2,625 sqft
Price per Sqft $186
Subdivision Water Haven/Bridgeland
MLS Listing ID 74713027
Sold Date 09/12/22
Style Traditional
Bedrooms 4
Full Baths 3
Half Baths 1
HOA Fees $8/ann
HOA Y/N Yes
Year Built 2012
Annual Tax Amount $10,655
Tax Year 2021
Lot Size 6,403 Sqft
Acres 0.147
Property Sub-Type Detached
Property Description
Beautiful 2-story brick home offers 4 bedrooms, 3.5 bath, 2 car garage nestled on a greenbelt lot complete w/pool and spa. Features include a covered front porch, double privacy doors to home office, dining room w/tray ceiling, butler's pantry w/additional storage, 42” maple cabinets throughout kitchen, granite counters, LG Wi-Fi French Door Fridge & SS appliances, gas cooking, large breakfast bar for additional seating, open to living room w/walls of windows, natural lighting and gas stone fireplace, new carpet (7/22), primary suite & bathroom w/shower, tub & closet. Two additional bedrooms on the first floor w/second full bath. Upstairs you will find a game room & fourth bedroom complete w/third full bath. Large covered patio for outdoor living opens to the sparkling pool & spa w/view of the back greenspace. GE Washer/Dryer. Recent furnace & heat exchanger. Garage 240V outlet for charging. Enjoy all of Bridgeland's amenities! Conveniently located near schools, dining, shopping & more
Location
State TX
County Harris
Community Community Pool, Master Planned Community, Curbs, Gutter(S)
Area Cypress South
Interior
Interior Features Breakfast Bar, Butler's Pantry, Central Vacuum, Double Vanity, Entrance Foyer, Granite Counters, High Ceilings, Kitchen/Family Room Combo, Bath in Primary Bedroom, Pantry, Soaking Tub, Separate Shower, Tub Shower, Walk-In Pantry, Window Treatments, Ceiling Fan(s), Kitchen/Dining Combo, Living/Dining Room
Heating Central, Gas
Cooling Central Air, Electric
Flooring Carpet, Tile
Fireplaces Number 1
Fireplaces Type Gas Log
Fireplace Yes
Appliance Convection Oven, Dishwasher, Disposal, Gas Oven, Gas Range, Microwave
Laundry Washer Hookup, Electric Dryer Hookup, Gas Dryer Hookup
Exterior
Exterior Feature Covered Patio, Deck, Fence, Hot Tub/Spa, Sprinkler/Irrigation, Porch, Patio
Parking Features Attached, Driveway, Garage, Garage Door Opener
Garage Spaces 2.0
Fence Back Yard
Pool Gunite, Heated, In Ground
Community Features Community Pool, Master Planned Community, Curbs, Gutter(s)
Amenities Available Gated
Water Access Desc Public
Roof Type Composition
Porch Covered, Deck, Patio, Porch
Private Pool Yes
Building
Lot Description Greenbelt, Subdivision, Backs to Greenbelt/Park, Side Yard
Story 2
Entry Level Two
Foundation Slab
Builder Name DR Horton
Sewer Public Sewer
Water Public
Architectural Style Traditional
Level or Stories Two
New Construction No
Schools
Elementary Schools Pope Elementary School (Cypress-Fairbanks)
Middle Schools Smith Middle School (Cypress-Fairbanks)
High Schools Bridgeland High School
School District 13 - Cypress-Fairbanks
Others
HOA Name Inframark
HOA Fee Include Common Areas,Recreation Facilities
Tax ID 132-600-001-0019
Security Features Security System Owned,Smoke Detector(s)
Acceptable Financing Cash, Conventional, FHA, VA Loan
Listing Terms Cash, Conventional, FHA, VA Loan
Read Less Info
Want to know what your home might be worth? Contact us for a FREE valuation!

Our team is ready to help you sell your home for the highest possible price ASAP

Bought with RE/MAX Universal

"My job is to find and attract mastery-based agents to the office, protect the culture, and make sure everyone is happy! "






