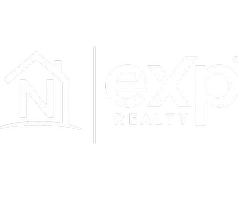$535,000
$535,000
For more information regarding the value of a property, please contact us for a free consultation.
4 Beds
3 Baths
3,131 SqFt
SOLD DATE : 02/23/2023
Key Details
Sold Price $535,000
Property Type Single Family Home
Sub Type Detached
Listing Status Sold
Purchase Type For Sale
Square Footage 3,131 sqft
Price per Sqft $170
Subdivision Fairfield Village South
MLS Listing ID 54476861
Sold Date 02/23/23
Style Traditional
Bedrooms 4
Full Baths 3
HOA Fees $6/ann
HOA Y/N Yes
Year Built 2011
Annual Tax Amount $11,379
Tax Year 2022
Lot Size 8,955 Sqft
Acres 0.2056
Property Sub-Type Detached
Property Description
Welcome home to this lovely brick/stone elevation home nestled in the heart of highly desirable Fairfield subdivision. Rich hardwood floors & high ceilings as you enter into the foyer & open formal dining. Recent carpet in the bedrooms & study w/French doors. Enjoy an abundance of natural light in the spacious family room, showcasing a cozy gas log fireplace. Updated kitchen is adorned by a large quartz breakfast bar, farmhouse sink, & warm pendant lighting. Adjacent to the dream kitchen is a mud room w/hooks, cubbies & open shelving, positioned perfectly in front of the 3-car garage entrance. The private primary suite features dual vanities, deep whirlpool tub & stand-alone shower. The secondary bedrooms are spacious, w/high ceilings & natural light. Never miss a day in the sun w/resort style pool and spa, and a covered back patio. Conveniently located near shopping, dining, parks and trails, with easy access to both 290 and 99. CFISD schools. What a wonderful oasis to call your home!
Location
State TX
County Harris
Community Community Pool, Curbs
Area Cypress North
Interior
Interior Features Breakfast Bar, Crown Molding, Double Vanity, High Ceilings, Jetted Tub, Kitchen Island, Kitchen/Family Room Combo, Pantry, Quartz Counters, Separate Shower, Tub Shower, Vanity, Walk-In Pantry, Window Treatments, Ceiling Fan(s), Kitchen/Dining Combo, Programmable Thermostat
Heating Central, Gas, Zoned
Cooling Central Air, Electric, Zoned
Flooring Carpet, Tile, Wood
Fireplaces Number 1
Fireplaces Type Gas, Gas Log
Fireplace Yes
Appliance Dishwasher, Electric Oven, Gas Cooktop, Disposal, Microwave, ENERGY STAR Qualified Appliances
Laundry Washer Hookup, Electric Dryer Hookup, Gas Dryer Hookup
Exterior
Exterior Feature Covered Patio, Fence, Sprinkler/Irrigation, Porch, Patio
Parking Features Attached, Driveway, Garage, Garage Door Opener, Tandem
Garage Spaces 3.0
Fence Back Yard
Pool Gunite, Heated, In Ground
Community Features Community Pool, Curbs
Water Access Desc Public
Roof Type Composition
Porch Covered, Deck, Patio, Porch
Private Pool Yes
Building
Lot Description Greenbelt, Subdivision
Story 1
Entry Level One
Foundation Slab
Builder Name Trendmaker
Sewer Public Sewer
Water Public
Architectural Style Traditional
Level or Stories One
New Construction No
Schools
Elementary Schools Swenke Elementary School
Middle Schools Salyards Middle School
High Schools Bridgeland High School
School District 13 - Cypress-Fairbanks
Others
HOA Name First Service Residential
HOA Fee Include Maintenance Grounds,Recreation Facilities
Tax ID 128-110-001-0003
Security Features Smoke Detector(s)
Acceptable Financing Cash, Conventional, FHA, VA Loan
Listing Terms Cash, Conventional, FHA, VA Loan
Read Less Info
Want to know what your home might be worth? Contact us for a FREE valuation!

Our team is ready to help you sell your home for the highest possible price ASAP

Bought with Keller Williams Professionals
"My job is to find and attract mastery-based agents to the office, protect the culture, and make sure everyone is happy! "






