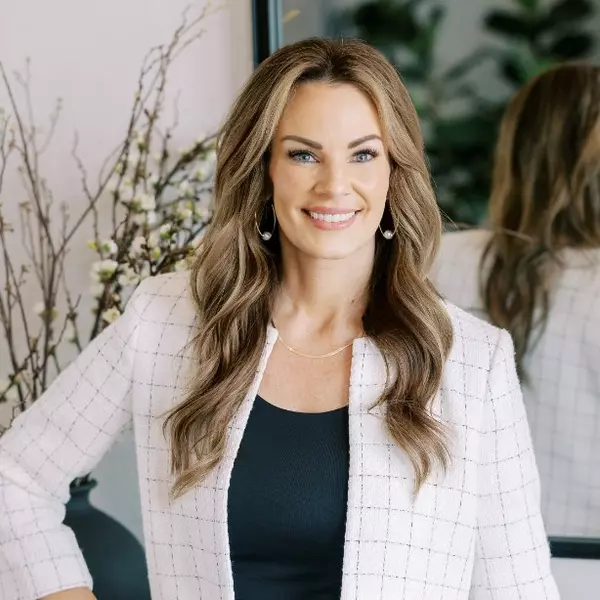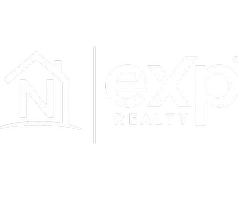$475,000
$475,000
For more information regarding the value of a property, please contact us for a free consultation.
4 Beds
4 Baths
3,154 SqFt
SOLD DATE : 03/24/2023
Key Details
Sold Price $475,000
Property Type Single Family Home
Sub Type Detached
Listing Status Sold
Purchase Type For Sale
Square Footage 3,154 sqft
Price per Sqft $150
Subdivision Fairfield Village
MLS Listing ID 50478452
Sold Date 03/24/23
Style Traditional
Bedrooms 4
Full Baths 3
Half Baths 1
HOA Fees $7/ann
HOA Y/N Yes
Year Built 2005
Annual Tax Amount $8,998
Tax Year 2022
Lot Size 7,801 Sqft
Acres 0.1791
Property Sub-Type Detached
Property Description
Stunning 2-story home nestled in the master planned community of Fairfield! Brick exterior w/mature landscaping! Open the door to gorgeous recently installed LVP flooring that flows through private study, formal dining room, down the hall into family room, kitchen and primary suite! Freshly painted open floor plan great for entertaining w/fireplace and large windows offering plenty of natural light! Island kitchen features TONS of stained cabinets for storage plus a built in desk! Primary ensuite offers two vanities, oval jacuzzi tub/separate glass enclosed shower & big closet. Upstairs features large game room currently used to run a thriving t-shirt business, 2 secondary bedrooms split by Jack/Jill bath each w/private vanities and a third bedroom with adjacent full bath! Loads of walk-in decked attic storage! Step outside onto a covered pergola and fire pit overlooking the backyard greenspace! 3-car tandem airconditioned garage w/custom built-ins! Award Winning CFISD Schools!
Location
State TX
County Harris
Community Community Pool, Curbs
Area Cypress North
Interior
Interior Features Breakfast Bar, Butler's Pantry, Crown Molding, Double Vanity, Entrance Foyer, High Ceilings, Jetted Tub, Kitchen Island, Kitchen/Family Room Combo, Bath in Primary Bedroom, Pantry, Solid Surface Counters, Separate Shower, Tub Shower, Vanity, Walk-In Pantry, Window Treatments, Ceiling Fan(s), Kitchen/Dining Combo, Programmable Thermostat
Heating Central, Gas
Cooling Central Air, Electric
Flooring Carpet, Laminate, Tile, Wood
Fireplaces Number 1
Fireplaces Type Gas Log, Wood Burning
Fireplace Yes
Appliance Dishwasher, Electric Oven, Gas Cooktop, Disposal, Microwave, ENERGY STAR Qualified Appliances
Laundry Washer Hookup, Electric Dryer Hookup, Gas Dryer Hookup
Exterior
Exterior Feature Covered Patio, Deck, Fence, Sprinkler/Irrigation, Porch, Patio, Private Yard, Tennis Court(s)
Parking Features Attached, Driveway, Garage, Garage Door Opener, Oversized, Tandem
Garage Spaces 3.0
Fence Back Yard
Community Features Community Pool, Curbs
Water Access Desc Public
Roof Type Composition
Porch Covered, Deck, Patio, Porch
Private Pool No
Building
Lot Description Greenbelt, Subdivision
Faces North
Story 2
Entry Level Two
Foundation Slab
Builder Name Lennar
Sewer Public Sewer
Water Public
Architectural Style Traditional
Level or Stories Two
New Construction No
Schools
Elementary Schools Swenke Elementary School
Middle Schools Salyards Middle School
High Schools Bridgeland High School
School District 13 - Cypress-Fairbanks
Others
HOA Name First Residential Service
Tax ID 125-886-002-0011
Security Features Security System Owned,Smoke Detector(s)
Acceptable Financing Cash, Conventional, FHA, VA Loan
Listing Terms Cash, Conventional, FHA, VA Loan
Read Less Info
Want to know what your home might be worth? Contact us for a FREE valuation!

Our team is ready to help you sell your home for the highest possible price ASAP

Bought with Coldwell Banker Realty, Cy-Fair Office

"My job is to find and attract mastery-based agents to the office, protect the culture, and make sure everyone is happy! "






