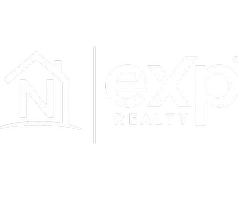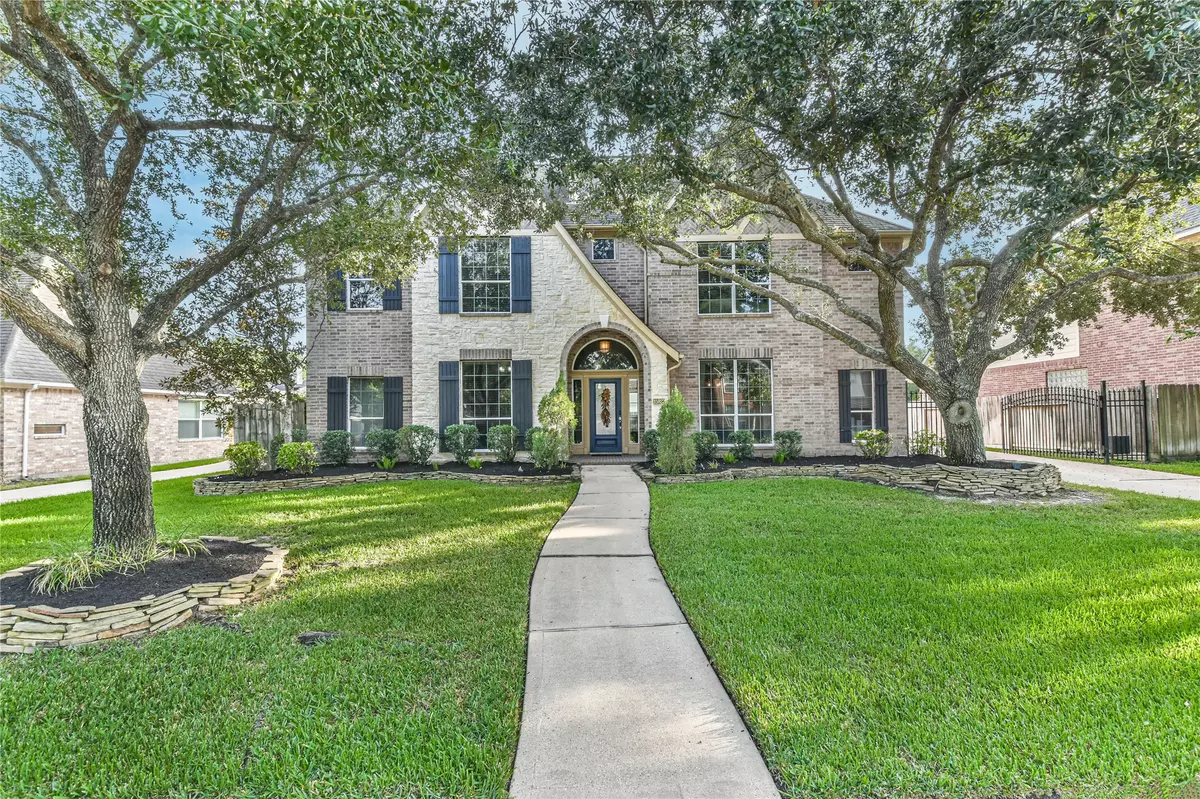$568,500
$580,000
2.0%For more information regarding the value of a property, please contact us for a free consultation.
4 Beds
4 Baths
3,517 SqFt
SOLD DATE : 11/03/2023
Key Details
Sold Price $568,500
Property Type Single Family Home
Sub Type Detached
Listing Status Sold
Purchase Type For Sale
Square Footage 3,517 sqft
Price per Sqft $161
Subdivision Trails Fairfield Sec 04
MLS Listing ID 67210023
Sold Date 11/03/23
Style Traditional
Bedrooms 4
Full Baths 3
Half Baths 1
HOA Fees $8/ann
HOA Y/N Yes
Year Built 2001
Annual Tax Amount $9,882
Tax Year 2022
Lot Size 8,999 Sqft
Acres 0.2066
Property Sub-Type Detached
Property Description
This home boasts a captivating exterior w/ a blend of stone & brick, framed by majestic trees lending it undeniable curb appeal. Inside you'll find a carefully updated interior featuring luxury vinyl wood-like flooring & updated paint throughout.The living room features 17-foot ceilings & custom fireplace accent wall w/ painted shiplap & antique wood beam mantle.The kitchen is equipped w/ a large sink,double ovens,walk in pantry & styled w/ updated backsplash & newly painted cabinets. The primary suite looks out into the backyard oasis, accompanied by an en suite bathroom w/ painted cabinets & ample closet space. The 1st floor includes an office w/ French doors & separate dining room. The 2nd floor includes newly installed plush carpet w/ 3 additional beds,2 full baths & large game room. The outdoor oasis is complete w/ a heated pool,spa hot tub,waterfall feature & tiki hut bar. Included is a 3-car garage & iron gate leading to the driveway.Zoned to highly A-rated schools.WELCOME HOME!
Location
State TX
County Harris
Community Curbs, Gutter(S)
Area Cypress North
Interior
Interior Features Breakfast Bar, Crown Molding, Double Vanity, Entrance Foyer, Granite Counters, High Ceilings, Kitchen Island, Kitchen/Family Room Combo, Pantry, Separate Shower, Walk-In Pantry, Window Treatments, Ceiling Fan(s), Kitchen/Dining Combo, Living/Dining Room
Heating Central, Gas
Cooling Central Air, Electric
Flooring Carpet, Plank, Tile, Vinyl
Fireplaces Number 1
Fireplaces Type Gas
Fireplace Yes
Appliance Dishwasher, Electric Oven, Gas Cooktop, Disposal, Microwave
Laundry Washer Hookup, Electric Dryer Hookup, Gas Dryer Hookup
Exterior
Exterior Feature Deck, Fully Fenced, Fence, Hot Tub/Spa, Sprinkler/Irrigation, Outdoor Kitchen, Patio
Parking Features Electric Gate, Garage, Garage Door Opener, Oversized
Garage Spaces 3.0
Fence Back Yard
Pool Gunite, Heated, In Ground
Community Features Curbs, Gutter(s)
Water Access Desc Public
Roof Type Composition
Porch Deck, Patio
Private Pool Yes
Building
Lot Description Subdivision
Story 2
Entry Level Two
Foundation Slab
Builder Name Newmark
Sewer Public Sewer
Water Public
Architectural Style Traditional
Level or Stories Two
New Construction No
Schools
Elementary Schools Keith Elementary School
Middle Schools Salyards Middle School
High Schools Bridgeland High School
School District 13 - Cypress-Fairbanks
Others
HOA Name First Residential
Tax ID 119-942-001-0016
Security Features Security Gate,Smoke Detector(s)
Acceptable Financing Cash, Conventional, FHA, VA Loan
Listing Terms Cash, Conventional, FHA, VA Loan
Read Less Info
Want to know what your home might be worth? Contact us for a FREE valuation!

Our team is ready to help you sell your home for the highest possible price ASAP

Bought with Keller Williams Hou Preferred
"My job is to find and attract mastery-based agents to the office, protect the culture, and make sure everyone is happy! "






