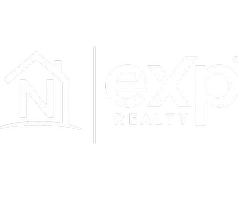$535,000
$535,000
For more information regarding the value of a property, please contact us for a free consultation.
5 Beds
3 Baths
2,933 SqFt
SOLD DATE : 01/11/2024
Key Details
Sold Price $535,000
Property Type Single Family Home
Sub Type Detached
Listing Status Sold
Purchase Type For Sale
Square Footage 2,933 sqft
Price per Sqft $182
Subdivision Bridgeland Hidden Creek
MLS Listing ID 48644514
Sold Date 01/11/24
Style Traditional
Bedrooms 5
Full Baths 3
HOA Fees $8/ann
HOA Y/N Yes
Year Built 2016
Annual Tax Amount $14,337
Tax Year 2023
Lot Size 8,176 Sqft
Acres 0.1877
Property Sub-Type Detached
Property Description
Step into the realm of sophistication with this exceptional single-story residence in the prestigious and masterfully designed Bridgeland community. This home is a portrait of elegance and comfort, featuring five spacious bedrooms, each a tranquil retreat. Adding to its versatility is a game room, which offers the flexibility to serve as a home office/fitness area, adapting effortlessly to your personal needs. The centerpiece of this home is the luminous living room, distinguished by its large windows that fill the space w/natural light. This space gracefully transitions into an open-concept kitchen & breakfast nook, leading to a dining area designed for hosting memorable events and celebrations. Recent carpet. The location of this home is a true convenience marvel, nestled close to an array of shopping, dining, schools, and key access points. This home is a lifestyle choice, offering an unparalleled fusion of luxury, practicality, and ease of living. Call today for a private viewing
Location
State TX
County Harris
Community Community Pool, Curbs, Gutter(S)
Area Cypress South
Interior
Interior Features Breakfast Bar, Double Vanity, Entrance Foyer, Granite Counters, High Ceilings, Kitchen Island, Kitchen/Family Room Combo, Pantry, Separate Shower, Tub Shower, Walk-In Pantry, Ceiling Fan(s), Kitchen/Dining Combo, Programmable Thermostat
Heating Central, Gas, Zoned
Cooling Central Air, Electric, Zoned
Flooring Carpet, Tile, Wood
Fireplaces Number 1
Fireplaces Type Gas, Gas Log
Fireplace Yes
Appliance Dishwasher, Electric Oven, Disposal, Gas Range, Microwave
Laundry Washer Hookup, Electric Dryer Hookup, Gas Dryer Hookup
Exterior
Exterior Feature Covered Patio, Fence, Porch, Patio
Parking Features Attached, Driveway, Garage, Garage Door Opener
Garage Spaces 2.0
Fence Back Yard
Community Features Community Pool, Curbs, Gutter(s)
Water Access Desc Public
Roof Type Composition
Porch Covered, Deck, Patio, Porch
Private Pool No
Building
Lot Description Greenbelt, Subdivision
Story 1
Entry Level One
Foundation Slab
Builder Name Perry Homes
Sewer Public Sewer
Water Public
Architectural Style Traditional
Level or Stories One
New Construction No
Schools
Elementary Schools Mcgown Elementary
Middle Schools Sprague Middle School
High Schools Bridgeland High School
School District 13 - Cypress-Fairbanks
Others
HOA Name Inframark
Tax ID 133-690-001-0016
Security Features Security System Owned,Smoke Detector(s)
Acceptable Financing Cash, Conventional, FHA, VA Loan
Listing Terms Cash, Conventional, FHA, VA Loan
Read Less Info
Want to know what your home might be worth? Contact us for a FREE valuation!

Our team is ready to help you sell your home for the highest possible price ASAP

Bought with Compass RE Texas, LLC - Katy
"My job is to find and attract mastery-based agents to the office, protect the culture, and make sure everyone is happy! "






