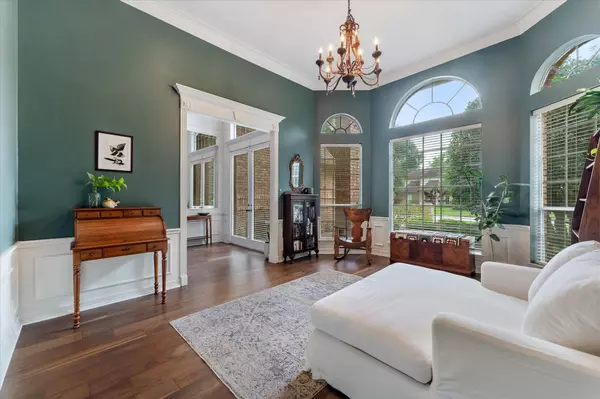$415,000
$415,000
For more information regarding the value of a property, please contact us for a free consultation.
4 Beds
4 Baths
3,348 SqFt
SOLD DATE : 08/12/2024
Key Details
Sold Price $415,000
Property Type Single Family Home
Sub Type Detached
Listing Status Sold
Purchase Type For Sale
Square Footage 3,348 sqft
Price per Sqft $123
Subdivision Olde Oaks Sec 02
MLS Listing ID 21129302
Sold Date 08/12/24
Style Traditional
Bedrooms 4
Full Baths 3
Half Baths 1
HOA Fees $3/ann
HOA Y/N Yes
Year Built 1980
Annual Tax Amount $6,499
Tax Year 2023
Lot Size 8,394 Sqft
Acres 0.1927
Property Sub-Type Detached
Property Description
New Roof installed in June! Stunning 4 Bedroom, 3.5 Bath home in Olde Oaks. Custom architectural features with tall ceilings throughout the downstairs. Enter through a large foyer with a spiral staircase. The primary bathroom has been remodeled to feature a spa-like large marble tile walk-in shower, and the primary closet boasts updated built-ins. Enjoy a spacious formal dining or living room. The kitchen shines with granite countertops & updated stainless steel appliances, including a beverage refrigerator. A large fireplace adds character, while numerous large windows fill the home with natural light. Upstairs you'll find large secondary bedrooms, a game room, and a large walk-in attic that could be converted into additional living space. Crown molding and custom wood paneling touches are throughout the home. Great shaded manicured backyard with plenty of entertaining space. Close proximity to Northgate Forest CC. Call & schedule to see this one of kind home today!
Location
State TX
County Harris
Community Curbs, Gutter(S)
Area 1960/Cypress Creek North
Interior
Interior Features Wet Bar, Breakfast Bar, Crown Molding, Double Vanity, Granite Counters, High Ceilings, Jetted Tub, Separate Shower, Vanity, Ceiling Fan(s), Living/Dining Room, Programmable Thermostat
Heating Central, Gas
Cooling Central Air, Electric
Flooring Carpet, Engineered Hardwood, Tile
Fireplaces Number 1
Fireplaces Type Gas Log
Fireplace Yes
Appliance Double Oven, Dishwasher, Electric Cooktop, Electric Oven, Disposal, Microwave, ENERGY STAR Qualified Appliances
Laundry Washer Hookup, Electric Dryer Hookup, Gas Dryer Hookup
Exterior
Exterior Feature Deck, Fence, Sprinkler/Irrigation, Patio, Private Yard
Parking Features Attached, Driveway, Garage, Oversized
Garage Spaces 2.0
Fence Back Yard
Community Features Curbs, Gutter(s)
Water Access Desc Public
Roof Type Composition
Porch Deck, Patio
Private Pool No
Building
Lot Description Cul-De-Sac, Subdivision
Story 2
Entry Level Two
Foundation Slab
Sewer Public Sewer
Water Public
Architectural Style Traditional
Level or Stories Two
New Construction No
Schools
Elementary Schools Pat Reynolds Elementary School
Middle Schools Edwin M Wells Middle School
High Schools Westfield High School
School District 48 - Spring
Others
HOA Name Crest Management Company
Tax ID 110-447-000-0032
Security Features Smoke Detector(s)
Acceptable Financing Cash, Conventional, FHA, VA Loan
Listing Terms Cash, Conventional, FHA, VA Loan
Read Less Info
Want to know what your home might be worth? Contact us for a FREE valuation!

Our team is ready to help you sell your home for the highest possible price ASAP

Bought with Gulf Coast Real Estate Experts

"My job is to find and attract mastery-based agents to the office, protect the culture, and make sure everyone is happy! "






