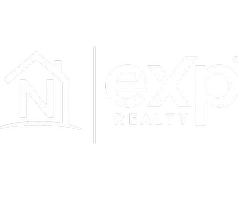$625,000
$640,000
2.3%For more information regarding the value of a property, please contact us for a free consultation.
5 Beds
4 Baths
2,647 SqFt
SOLD DATE : 11/06/2024
Key Details
Sold Price $625,000
Property Type Single Family Home
Sub Type Detached
Listing Status Sold
Purchase Type For Sale
Square Footage 2,647 sqft
Price per Sqft $236
Subdivision Indigo Ranch
MLS Listing ID 12797669
Sold Date 11/06/24
Style Traditional
Bedrooms 5
Full Baths 2
Half Baths 2
HOA Fees $6/ann
HOA Y/N Yes
Year Built 2005
Annual Tax Amount $7,759
Tax Year 2023
Lot Size 0.994 Acres
Acres 0.994
Property Sub-Type Detached
Property Description
Welcome to this stunning two-story home on over an acre in an exclusive gated community, where peace and tranquility abound. This rare property features 5 bedrooms, 2 full baths, and 2 half baths, offering both comfort and elegance. Step into a grand two-story entryway, leading to a versatile room currently used as a home office, easily converted to a formal dining space. The main floor has 2 generously sized bedrooms, while upstairs you'll find three additional bedrooms and a game room. Natural light floods the living room through expansive windows, highlighting a beautiful stone fireplace. The open breakfast area doubles as the primary dining space. With no carpet & thoughtfully curated details throughout, this home offers luxury at every turn. The backyard is an entertainer's dream, featuring a pool house and half bath, fully fenced for privacy—no back neighbors, just serene views. Whole house Generator. Schedule your exclusive tour today and make this exceptional home yours today!
Location
State TX
County Montgomery
Area Magnolia/1488 West
Interior
Interior Features Breakfast Bar, Butler's Pantry, Crown Molding, Dry Bar, Double Vanity, Entrance Foyer, Granite Counters, High Ceilings, Jetted Tub, Kitchen/Family Room Combo, Bath in Primary Bedroom, Pots & Pan Drawers, Pantry, Self-closing Cabinet Doors, Self-closing Drawers, Separate Shower, Tub Shower, Walk-In Pantry, Window Treatments, Ceiling Fan(s), Kitchen/Dining Combo
Heating Central, Gas
Cooling Central Air, Gas
Flooring Carpet, Engineered Hardwood, Laminate, Tile
Fireplaces Number 1
Fireplaces Type Gas Log
Fireplace Yes
Appliance Dishwasher, Disposal, Gas Oven, Gas Range, Microwave
Laundry Washer Hookup, Electric Dryer Hookup, Gas Dryer Hookup
Exterior
Exterior Feature Covered Patio, Deck, Fence, Hot Tub/Spa, Sprinkler/Irrigation, Outdoor Kitchen, Patio, Storage
Parking Features Additional Parking, Attached, Driveway, Garage
Garage Spaces 2.0
Fence Back Yard
Pool Gunite, In Ground
Water Access Desc Public
Roof Type Composition
Porch Covered, Deck, Patio
Private Pool Yes
Building
Lot Description Cleared, Subdivision, Side Yard
Faces East
Story 2
Entry Level Two
Foundation Slab
Sewer Septic Tank
Water Public
Architectural Style Traditional
Level or Stories Two
Additional Building Shed(s)
New Construction No
Schools
Elementary Schools J.L. Lyon Elementary School
Middle Schools Magnolia Junior High School
High Schools Magnolia West High School
School District 36 - Magnolia
Others
HOA Name CKM Properties Management
Tax ID 6151-00-00700
Security Features Smoke Detector(s)
Acceptable Financing Cash, Conventional, FHA, VA Loan
Listing Terms Cash, Conventional, FHA, VA Loan
Read Less Info
Want to know what your home might be worth? Contact us for a FREE valuation!

Our team is ready to help you sell your home for the highest possible price ASAP

Bought with Frontline Residential Services, LLC

"My job is to find and attract mastery-based agents to the office, protect the culture, and make sure everyone is happy! "






