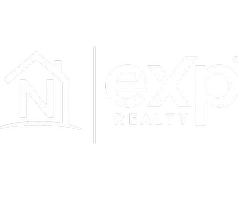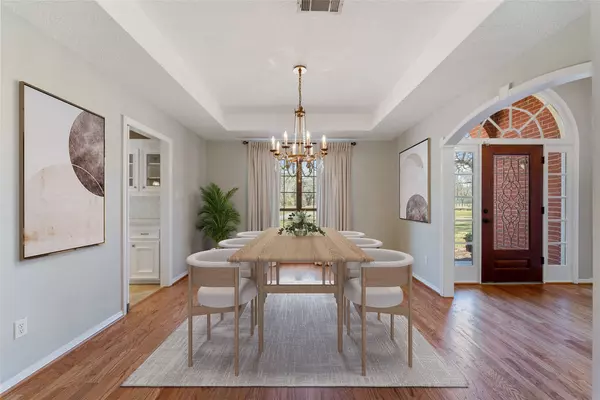$587,500
$600,000
2.1%For more information regarding the value of a property, please contact us for a free consultation.
4 Beds
3 Baths
2,355 SqFt
SOLD DATE : 04/17/2025
Key Details
Sold Price $587,500
Property Type Single Family Home
Sub Type Detached
Listing Status Sold
Purchase Type For Sale
Square Footage 2,355 sqft
Price per Sqft $249
Subdivision Clear Creek Forest
MLS Listing ID 77758280
Sold Date 04/17/25
Style Traditional
Bedrooms 4
Full Baths 2
Half Baths 1
HOA Y/N No
Year Built 1995
Annual Tax Amount $7,701
Tax Year 2024
Lot Size 2.618 Acres
Acres 2.618
Property Sub-Type Detached
Property Description
Tucked away at the end of a picturesque cul-de-sac on over 2.6 acres, this beautifully renovated one-story brick home is ready for move-in. Featuring 4 bedrooms and 2.5 bathrooms, the spacious layout offers hardwood floors, freshly installed carpet, and stylish updates throughout. The updated kitchen boasts a large island, ample storage, a breakfast nook, and modern finishes. The inviting living room centers around a fireplace, while the dining room includes a privacy door leading to the kitchen. The primary suite showcases a newly renovated bathroom, with all bedrooms conveniently located down the hall. Step outside to an entertainer's dream backyard, complete with a sparkling pool and spa featuring brand-new pebble plaster (2024) and a new pump. A barn provides extra storage or workspace, and a Generac generator offers peace of mind with long-term propane power. Thoughtful upgrades throughout enhance this home's comfort and appeal. Don't miss this rare opportunity.
Location
State TX
County Montgomery
Area Hockley
Interior
Interior Features Double Vanity, Entrance Foyer, High Ceilings, Kitchen Island, Kitchen/Family Room Combo, Bath in Primary Bedroom, Soaking Tub, Separate Shower, Tub Shower, Vanity, Window Treatments, Ceiling Fan(s), Kitchen/Dining Combo
Heating Central, Gas
Cooling Central Air, Electric
Flooring Carpet, Tile, Wood
Fireplaces Number 1
Fireplaces Type Gas
Fireplace Yes
Appliance Dishwasher, Electric Oven, Gas Cooktop, Disposal, Microwave, Oven
Laundry Washer Hookup, Electric Dryer Hookup, Gas Dryer Hookup
Exterior
Exterior Feature Deck, Fence, Hot Tub/Spa, Patio, Private Yard, Storage
Parking Features Additional Parking, Attached, Driveway, Garage, Garage Door Opener
Garage Spaces 2.0
Fence Back Yard, Partial
Pool Gunite, In Ground
Water Access Desc Well
Roof Type Composition
Porch Deck, Patio
Private Pool Yes
Building
Lot Description Cul-De-Sac, Subdivision, Side Yard
Story 1
Entry Level One
Foundation Slab
Water Well
Architectural Style Traditional
Level or Stories One
Additional Building Barn(s), Stable(s), Shed(s)
New Construction No
Schools
Elementary Schools J.L. Lyon Elementary School
Middle Schools Magnolia Junior High School
High Schools Magnolia West High School
School District 36 - Magnolia
Others
Tax ID 3415-10-02400
Security Features Smoke Detector(s)
Acceptable Financing Cash, Conventional, FHA, VA Loan
Listing Terms Cash, Conventional, FHA, VA Loan
Read Less Info
Want to know what your home might be worth? Contact us for a FREE valuation!

Our team is ready to help you sell your home for the highest possible price ASAP

Bought with Texas Trust Real Estate

"My job is to find and attract mastery-based agents to the office, protect the culture, and make sure everyone is happy! "






