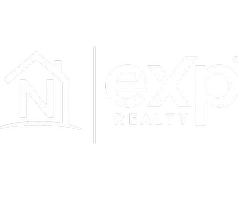$385,000
$400,000
3.8%For more information regarding the value of a property, please contact us for a free consultation.
3 Beds
2 Baths
2,352 SqFt
SOLD DATE : 08/08/2025
Key Details
Sold Price $385,000
Property Type Single Family Home
Sub Type Detached
Listing Status Sold
Purchase Type For Sale
Square Footage 2,352 sqft
Price per Sqft $163
Subdivision Gleannloch Farms
MLS Listing ID 30182851
Sold Date 08/08/25
Style Traditional
Bedrooms 3
Full Baths 2
HOA Fees $8/ann
HOA Y/N Yes
Year Built 2006
Annual Tax Amount $8,790
Tax Year 2024
Lot Size 0.285 Acres
Acres 0.2847
Property Sub-Type Detached
Property Description
Tucked away on a quiet cul-de-sac in the highly sought-after community of Gleannloch Farms, this 2,300 sq ft single-story stunner offers the space, layout & lifestyle you've been looking for. Featuring a dedicated home office, formal dining, spacious living room & a flexible game room or media space, this home is both functional & inviting. The kitchen opens to a breakfast nook. The split floor plan includes 3 generously sized bedrooms, giving everyone their own space. The living area boasts a wall of windows that flood the space with natural light & offer a clear view of your private backyard oasis complete with a sparkling pool, spa & no back neighbors. Step outside to mature shade trees, an extended patio & a built-in fire pit, perfect for relaxing evenings or weekend entertaining. Fresh exterior paint (2025) adds to the curb appeal. Enjoy all the amenities Gleannloch Farms offers, including pools, trails, tennis courts, equestrian center & more.
Location
State TX
County Harris
Community Community Pool, Curbs, Golf, Gutter(S)
Area Spring/Klein/Tomball
Interior
Interior Features Breakfast Bar, Double Vanity, Entrance Foyer, Granite Counters, High Ceilings, Kitchen/Family Room Combo, Pantry, Soaking Tub, Separate Shower, Tub Shower, Window Treatments, Ceiling Fan(s), Kitchen/Dining Combo, Living/Dining Room
Heating Central, Gas
Cooling Central Air, Electric
Flooring Tile, Wood
Fireplaces Number 1
Fireplaces Type Gas, Gas Log
Fireplace Yes
Appliance Dishwasher, Electric Oven, Disposal, Gas Range, Microwave
Laundry Washer Hookup, Electric Dryer Hookup, Gas Dryer Hookup
Exterior
Exterior Feature Covered Patio, Deck, Fully Fenced, Sprinkler/Irrigation, Porch, Patio, Private Yard
Parking Features Attached, Driveway, Garage, Garage Door Opener
Garage Spaces 2.0
Pool Gunite, Heated, Pool/Spa Combo
Community Features Community Pool, Curbs, Golf, Gutter(s)
Water Access Desc Public
Roof Type Composition
Porch Covered, Deck, Patio, Porch
Private Pool Yes
Building
Lot Description Cul-De-Sac, Near Golf Course, Backs to Greenbelt/Park, Side Yard
Faces East
Story 1
Entry Level One
Foundation Slab
Sewer Public Sewer
Water Public
Architectural Style Traditional
Level or Stories One
New Construction No
Schools
Elementary Schools Frank Elementary School
Middle Schools Doerre Intermediate School
High Schools Klein Cain High School
School District 32 - Klein
Others
HOA Name First Service Residential
Tax ID 128-239-001-0012
Security Features Security System Owned,Smoke Detector(s)
Acceptable Financing Cash, Conventional, FHA, VA Loan
Listing Terms Cash, Conventional, FHA, VA Loan
Read Less Info
Want to know what your home might be worth? Contact us for a FREE valuation!

Our team is ready to help you sell your home for the highest possible price ASAP

Bought with Walzel Properties - Corporate Office
"My job is to find and attract mastery-based agents to the office, protect the culture, and make sure everyone is happy! "






